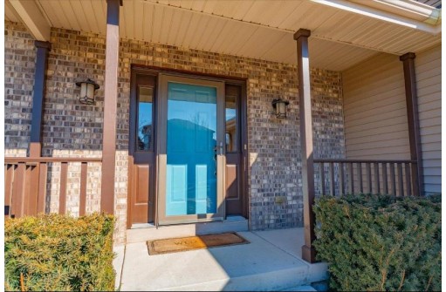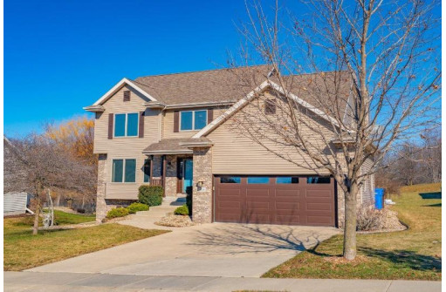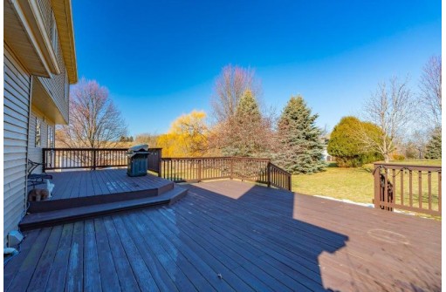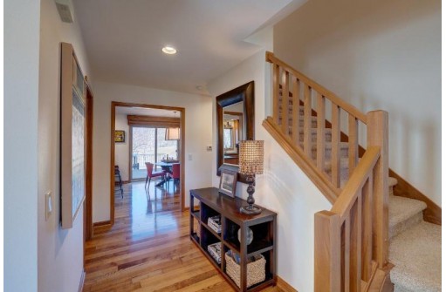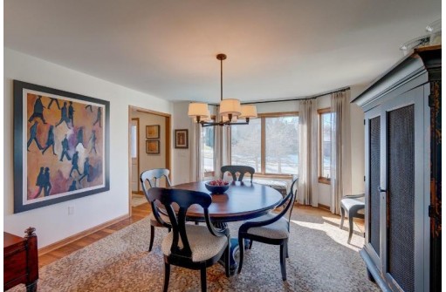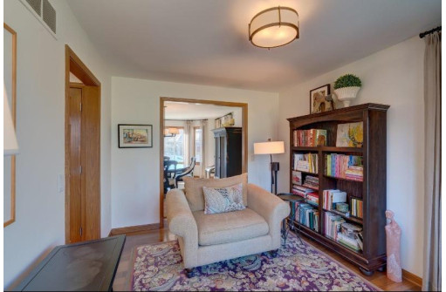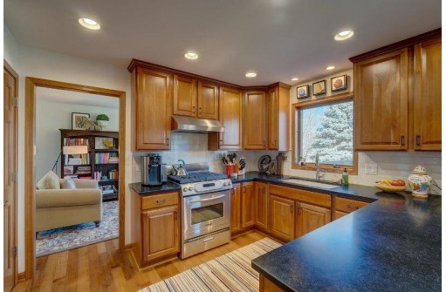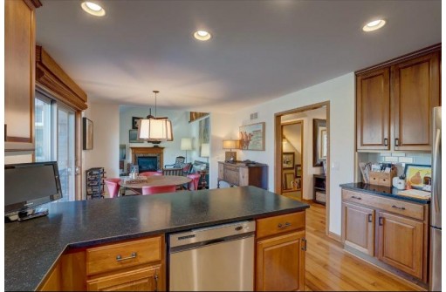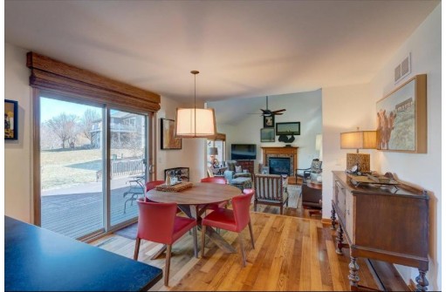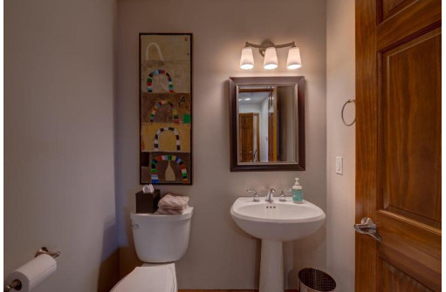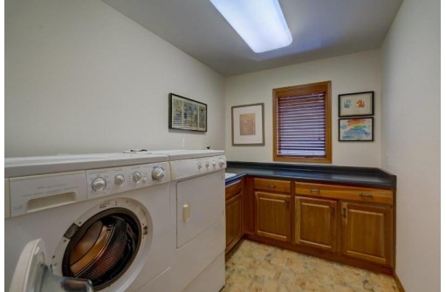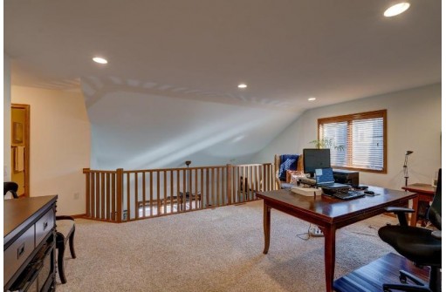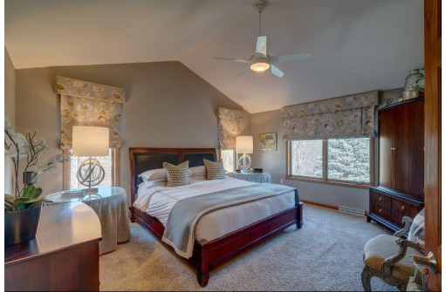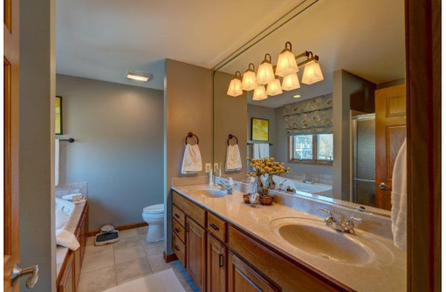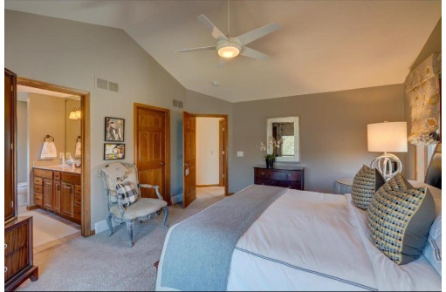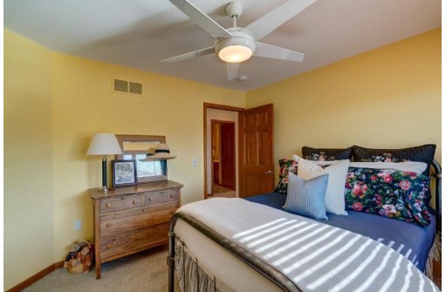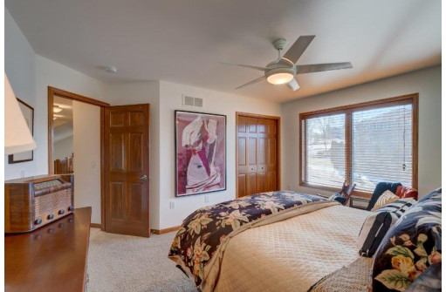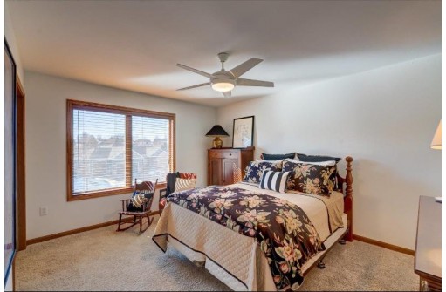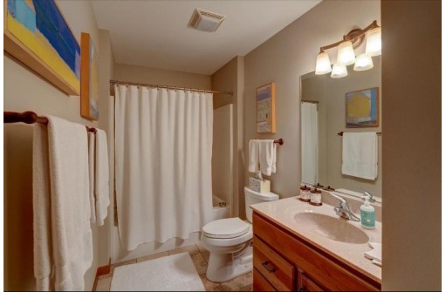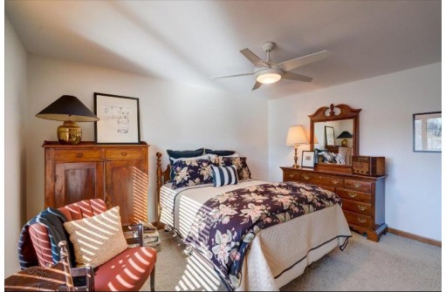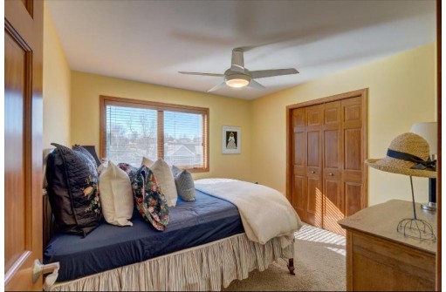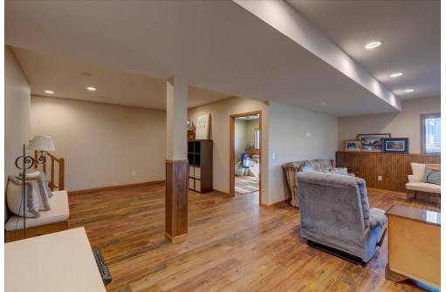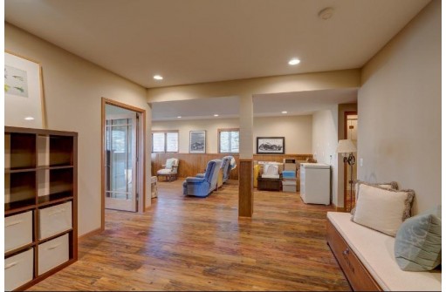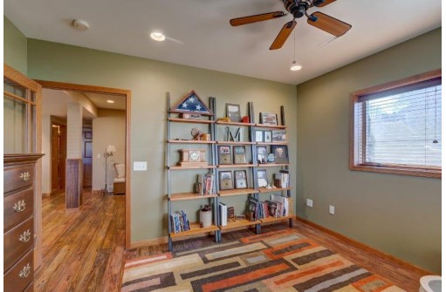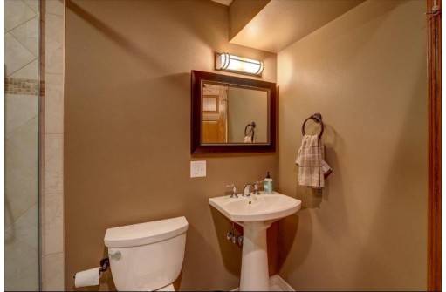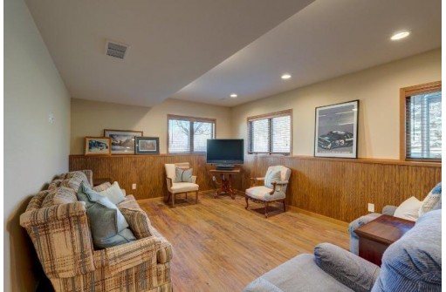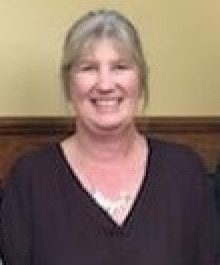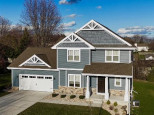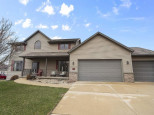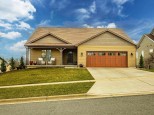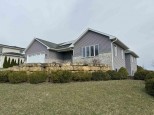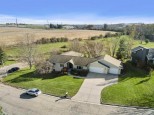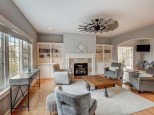Property Description for 404 Tvedt Drive, Mount Horeb, WI 53572
Hushed privacy with a view of trees, birds from the Library off the kitchen (flex floor plan). Gleaming hardwood floors, echo charm throughout the first floor. This lovely home whispers success, comfort and attention to details. Lower level exposed rec room is wired for wet bar, kitchenette. It's evident that cost took a back seat to the quality in this home. First floor living room serves as large dining room. Open concept from kitchen to rec room with fireplace. Large deck on a deep lot.
- Finished Square Feet: 2,765
- Finished Above Ground Square Feet: 2,256
- Waterfront:
- Building Type: 2 story
- Subdivision: The Estates Of Hickory Hills Lot 28
- County: Dane
- Lot Acres: 0.28
- Elementary School: Mount Horeb
- Middle School: Mount Horeb
- High School: Mount Horeb
- Property Type: Single Family
- Estimated Age: 2006
- Garage: 2 car, Attached, Garage Door > 8 ft, Opener inc.
- Basement: 8 ft. + Ceiling, Full, Full Size Windows/Exposed, Poured Concrete Foundation, Sump Pump, Total finished
- Style: Contemporary
- MLS #: 1971377
- Taxes: $7,238
- Master Bedroom: 16x14
- Bedroom #2: 14x11
- Bedroom #3: 10x11
- Bedroom #4: 12x14
- Family Room: 26x25
- Kitchen: 21x12
- Living/Grt Rm: 15x13
- Dining Room: 15x14
- Other: 10x13
- DenOffice: 19x14
- Laundry: 9x9
